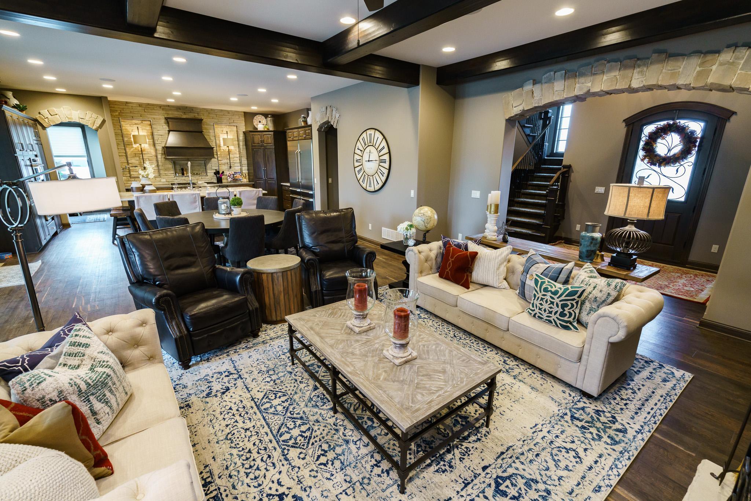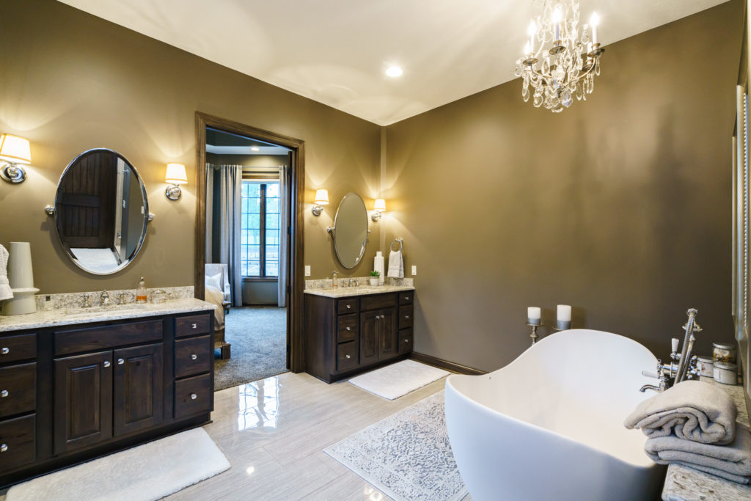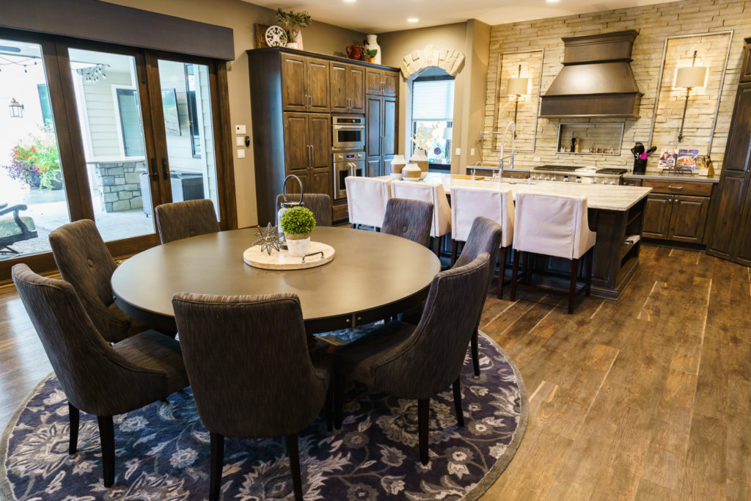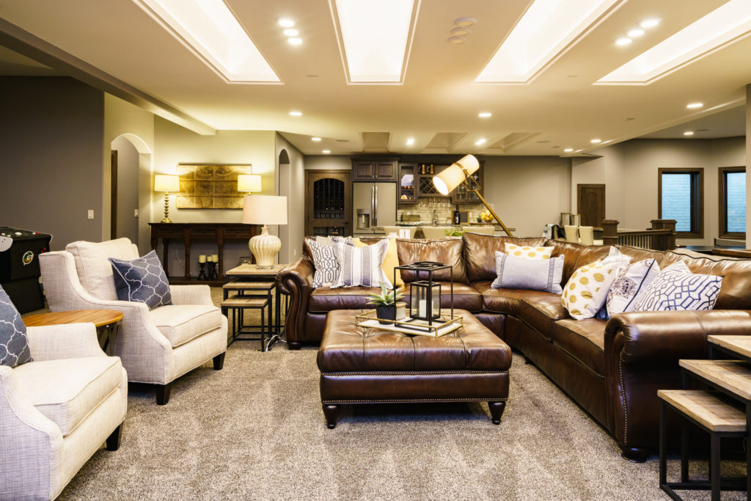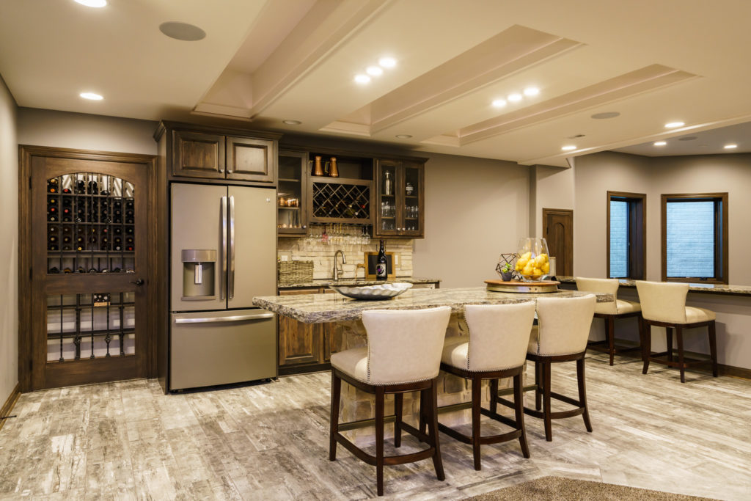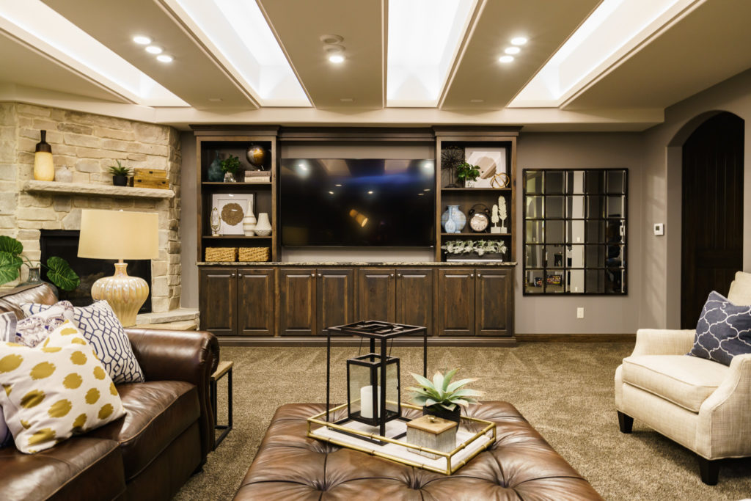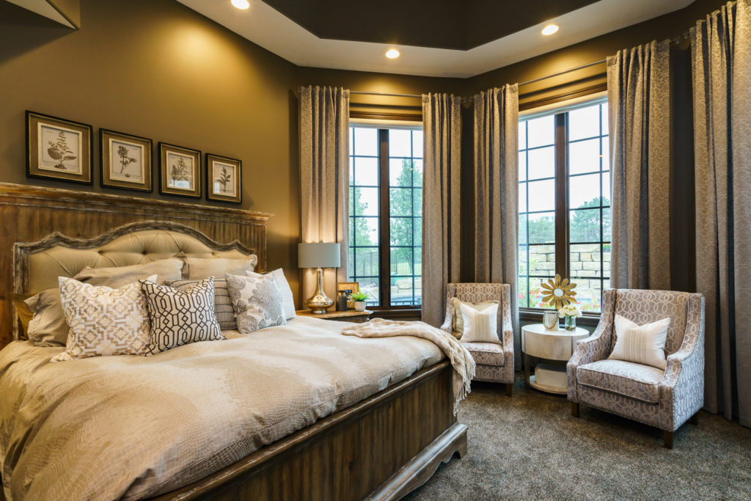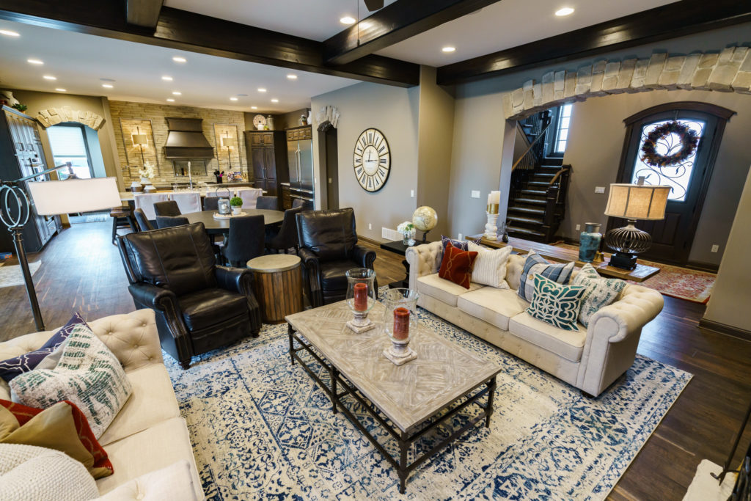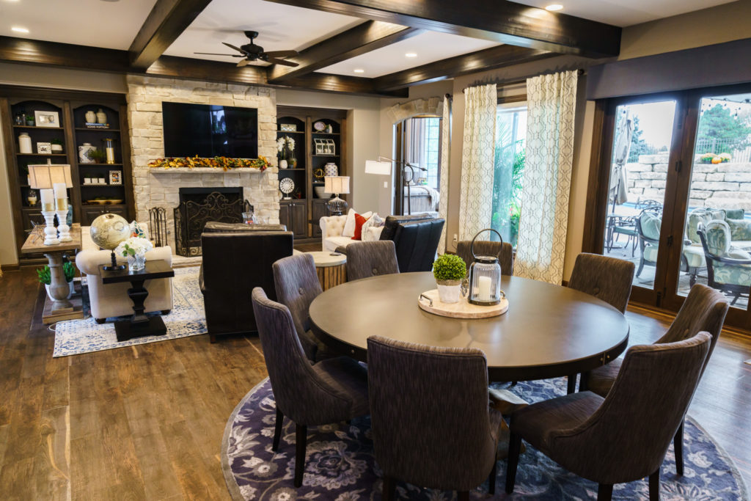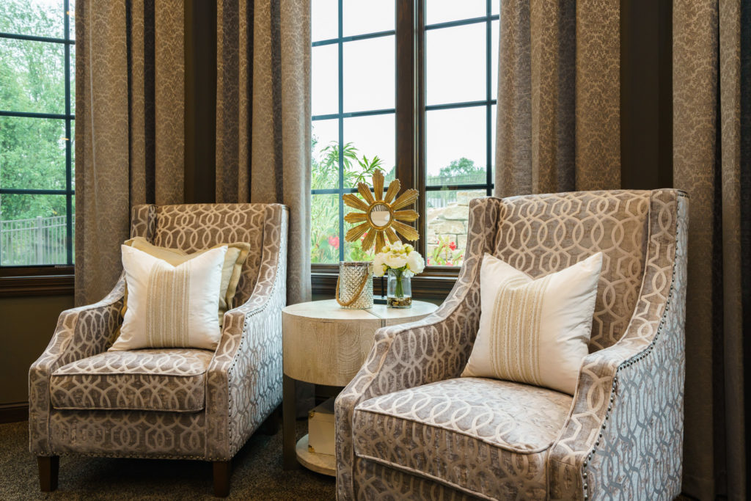THE CHALLENGE
A family of 8 built a beautiful new home in Omaha. They needed immediate living, office, bedroom, and hang-out spaces for six kids! With demanding careers and rigorous travel schedules, it was impossible for our clients to tackle the project on their own. Furniture layout that made sense, functioned well, and maximized square footage was important, not to mention what to do with some extra-large windows! A bit overwhelmed after selecting all of the finishes for their home during the construction process, this family elicited the help of Fluff. And we are so glad they did because it was a pleasure to help find solutions and create these finished spaces.
THE SOLUTION
The clients communicated their vision and desires for their home, committed the resources necessary to create the home they wanted, and made decisions quickly because they trusted Fluff. So we got to work emphasizing the size of the windows in the master bedroom and office with tall, simple curtain panels hung high for a dramatic look. 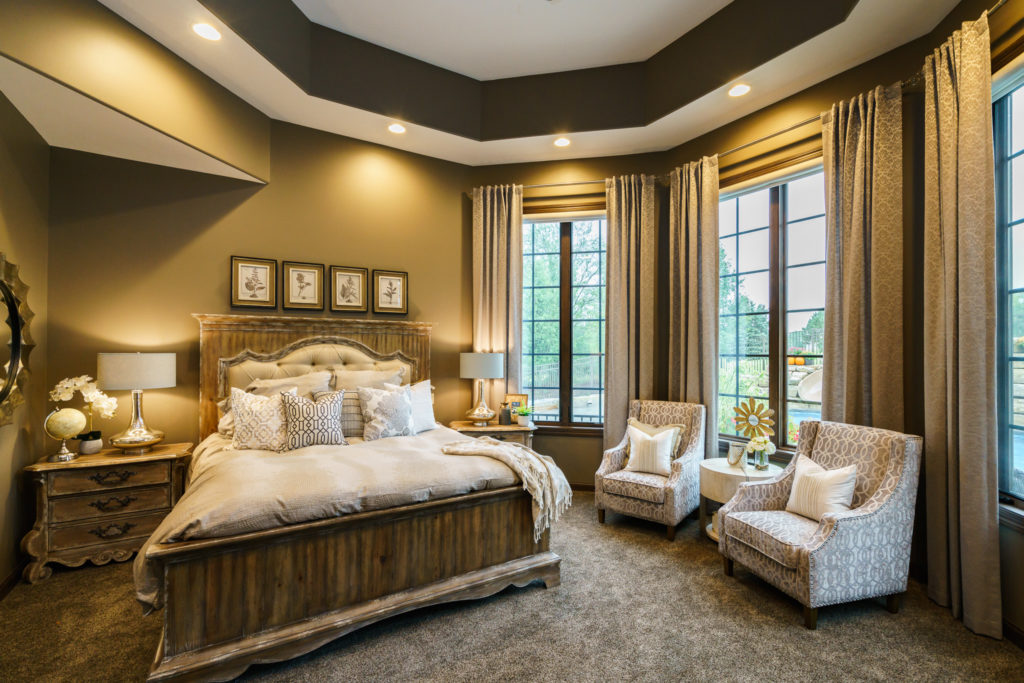
We did not want to distract from the amazing stonework on the fireplace in the living room or on the backsplash in the kitchen, so we kept all large furnishings neutral, but added simple pops of red and blue in pillows, rugs, and window treatments.
This basement will forever serve as a place for kids to hang and for the family to entertain. Our clients added a pool table, shuffle board, arcade games, and a couple of TV’s to bring the kids over. We added enough lounge seating for movies AND bar seating for eating. Final touches of accent tables, lighting, art, and accessories to ensure this space can be for adults too.
THE OUTCOME
A home complete… down to the last candle!
Here’s what our clients have to say…”Jill did an amazing job for us and took the STRESS off of me for helping me putting this house together! We ![]() ❤️ everything! If it’s a small job or a whole house I would highly recommend Fluff!”
❤️ everything! If it’s a small job or a whole house I would highly recommend Fluff!”

